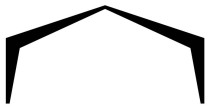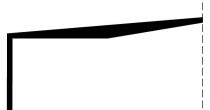Structural Framing options for our Quality Steel Building Systems
(Click on each image for an isometric view)
RF-1
 Clear-Span Rigid Frame w/ Bypass Girts
Clear-Span Rigid Frame w/ Bypass Girts
Symmetrical Double Slope – 1:12 Roof Pitch
Tapered Columns and Rafters
Provides large interior space clear of obstructions.
RF-4
 Clear-Span Rigid Frame w/ Bypass Girts
Clear-Span Rigid Frame w/ Bypass Girts
Symmetrical Double Slope – 4:12 Roof Pitch
Tapered Columns and Rafters
Provides a clear interior space and high vertical clearances.
SS
 Clear-Span Rigid Frame w/ Bypass Girts
Clear-Span Rigid Frame w/ Bypass Girts
Single Slope – 1/2:12 Roof Pitch
Tapered Columns and Rafters. Clear interior space.
Its shape allows for roof to drain on one side only.
M1
 Rigid Frame w/ (1) Interior Column and Bypass Girts
Rigid Frame w/ (1) Interior Column and Bypass Girts
Symmetrical Double Slope – 1:12 Roof Pitch
Tapered Columns and Rafters. Good for industrial applications.
Widths range between 80′ and 160′ and over.
M2
 Rigid Frame w/ (2) Interior Columns and Bypass Girts
Rigid Frame w/ (2) Interior Columns and Bypass Girts
Symmetrical Double Slope – 1:12 Roof Pitch
Tapered Columns and Rafters. Good for industrial applications.
Widths range between 120′ and 180′ and over.
M3
 Rigid Frame w/ (3) Interior Columns and Bypass Girts
Rigid Frame w/ (3) Interior Columns and Bypass Girts
Symmetrical Double Slope – 1:12 Roof Pitch
Tapered Columns and Rafters. Good for industrial applications.
Widths range between 160′ and 200′ and over.
SSM1
 Rigid Frame w/ (1) Interior Column and Bypass Girts
Rigid Frame w/ (1) Interior Column and Bypass Girts
Single Slope – 1/2:12 Roof Pitch
Tapered Columns and Rafters
Widths range between 80′ and 120′ and over.
GC
 Girder Column Frame w/ Flush Girts
Girder Column Frame w/ Flush Girts
Symmetrical Double Slope – 1:12 Roof Pitch
Straight Column with Tapered Rafter
For narrower buildings, flush girts provide increased clearance.
LT
 Lean-To Frame Bypass Girts
Lean-To Frame Bypass Girts
Single Slope – 1:12 Roof Pitch
Straight Column and Tapered Rafter
Width ranges between 15′ and 60′. Provides additional space by attaching to larger building.
